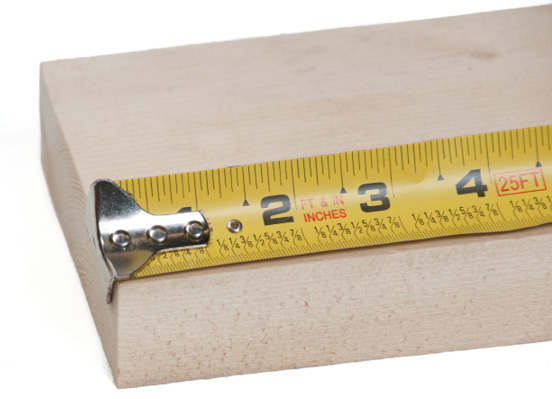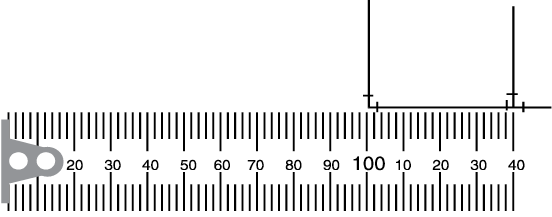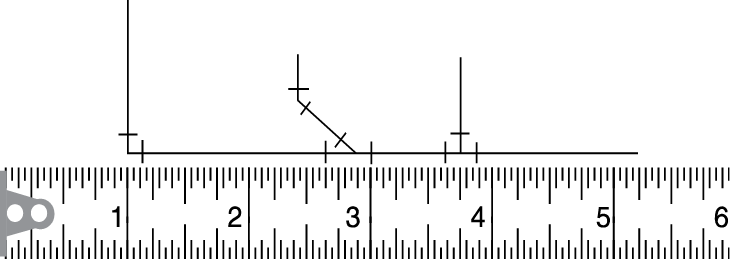3.3: Obtain dimensions from drawings
- Page ID
- 3238
The best way to get exact dimensions from drawings is to use the explicit dimensions (in millimeters or in feet and inches) written between the dimension lines. Any measurements that you need should be somewhere on the drawings. Drawings normally only give each dimension once. If there are a number of parallel lengths, only one will have a measurement. To find the dimension you need, you may need to refer to other views or you may have to add or subtract other dimensions.
Measuring lines on a drawing to determine the measurement is not an accurate way to extract dimensions. This is because the drawing is only a representation and may not be exact. Photocopies of drawings may not be to the scale of the original.
The scale of the drawing and your accuracy in measuring will lead to inaccuracies. For example, if the scale of a drawing is 1/8" = 1'-0", an error of 1/32" in measuring the plan amounts to 3" of error in the object measured. Detail drawings permit more exactness because they are proportionately larger. Details, however, often require more exactness and usually contain any needed dimensions.
When accuracy is not required and approximate dimensions are adequate, measuring plans is a quick method of taking off material for estimating the cost of a job. In such cases, 10% is usually added for cut-off and waste allowance.
 Measuring plans is not accurate enough for measuring materials for cutting and installation purposes.
Measuring plans is not accurate enough for measuring materials for cutting and installation purposes.If you use the scale of the drawing, it will be simple to read off the measurements. However, in the field you will often need approximate measurements and the only measuring tool at hand will be a measuring tape.
A steel pocket tape measure has a movable hook on the end that allows accurate measuring both when butted against a surface or when hooked on the end of an object (Figure 9). The end of the flexible tape itself is shortened to allow for the hook.

- Tape measure with movable hook

- Measuring metric drawings
 The reciprocals of all standard scales used by architects are shown in Figure 11.
The reciprocals of all standard scales used by architects are shown in Figure 11.Scale
3/32
1/8
3/16
1/4
3/8
1/2
3/4
1
1 1/2 (3/2)
3
Reciprocal
32/3
8
16/3
4
8/3
2
4/3
1
2/3
1/3
- Reciprocals of standard scales

- Reading lengths of piping runs
 Now complete the Learning Task Self-Test.
Now complete the Learning Task Self-Test.

