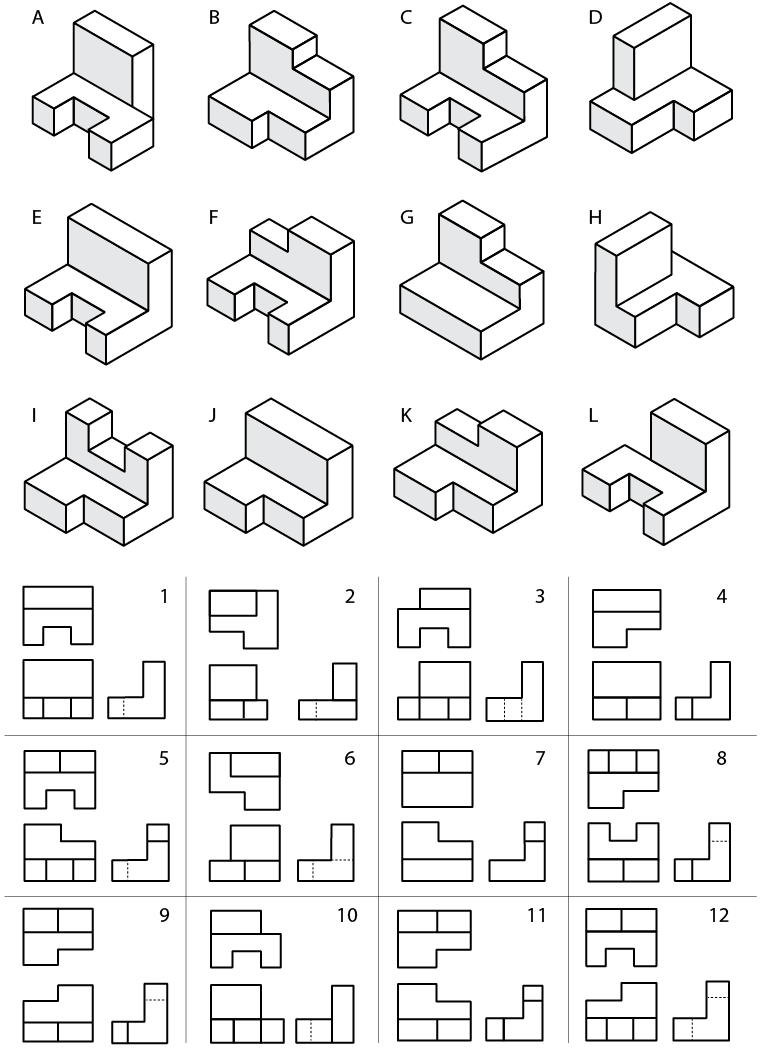4.E: Self Test 4
- Page ID
- 3242
\( \newcommand{\vecs}[1]{\overset { \scriptstyle \rightharpoonup} {\mathbf{#1}} } \) \( \newcommand{\vecd}[1]{\overset{-\!-\!\rightharpoonup}{\vphantom{a}\smash {#1}}} \)\(\newcommand{\id}{\mathrm{id}}\) \( \newcommand{\Span}{\mathrm{span}}\) \( \newcommand{\kernel}{\mathrm{null}\,}\) \( \newcommand{\range}{\mathrm{range}\,}\) \( \newcommand{\RealPart}{\mathrm{Re}}\) \( \newcommand{\ImaginaryPart}{\mathrm{Im}}\) \( \newcommand{\Argument}{\mathrm{Arg}}\) \( \newcommand{\norm}[1]{\| #1 \|}\) \( \newcommand{\inner}[2]{\langle #1, #2 \rangle}\) \( \newcommand{\Span}{\mathrm{span}}\) \(\newcommand{\id}{\mathrm{id}}\) \( \newcommand{\Span}{\mathrm{span}}\) \( \newcommand{\kernel}{\mathrm{null}\,}\) \( \newcommand{\range}{\mathrm{range}\,}\) \( \newcommand{\RealPart}{\mathrm{Re}}\) \( \newcommand{\ImaginaryPart}{\mathrm{Im}}\) \( \newcommand{\Argument}{\mathrm{Arg}}\) \( \newcommand{\norm}[1]{\| #1 \|}\) \( \newcommand{\inner}[2]{\langle #1, #2 \rangle}\) \( \newcommand{\Span}{\mathrm{span}}\)\(\newcommand{\AA}{\unicode[.8,0]{x212B}}\)
- A perspective drawing is one form of which type of view?
- Oblique
- Pictorial
- Isometric
- Orthographic
- At what angle should isometric drawings have horizontal lines drawn?
- 15°
- 30°
- 45°
- 60°
- What do perspective drawings always have?
- Scale
- Dimensions
- Hidden lines
- Vanishing points
- At what angles should oblique drawings have lines drawn?
- 0°–15°
- 15°–30°
- 30°–45°
- 45°–60°
- Orthographic projection drawings are three-dimensional drawings.
- True
- False
- What is a common name for a top view in an orthographic drawing?
- Plan view
- Down view
- Ceiling view
- Elevation view
- In orthographic projection, how many views are most commonly shown?
- 1
- 2
- 3
- 4
- In the diagrams below, match letters A to L with numbers 1 to 12.

- What is a top view called in a construction drawing?
- Plan view
- Floor plan
- Floor detail
- Building plan
- What are drawings called that show door and window locations, and other exterior finishes of a building?
- Wall drawings
- Front drawings
- Exterior drawings
- Elevation drawings

