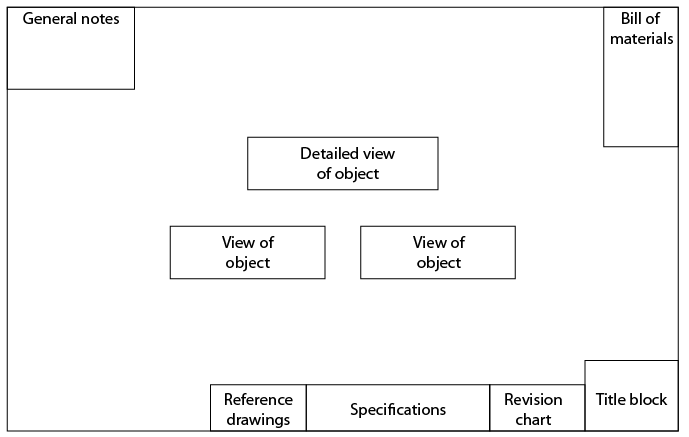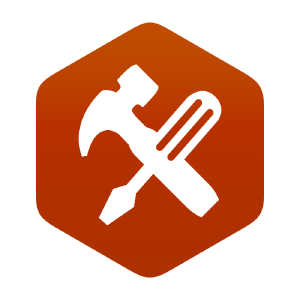5.1: Basic layout of a drawing
- Page ID
- 3244
\( \newcommand{\vecs}[1]{\overset { \scriptstyle \rightharpoonup} {\mathbf{#1}} } \)
\( \newcommand{\vecd}[1]{\overset{-\!-\!\rightharpoonup}{\vphantom{a}\smash {#1}}} \)
\( \newcommand{\id}{\mathrm{id}}\) \( \newcommand{\Span}{\mathrm{span}}\)
( \newcommand{\kernel}{\mathrm{null}\,}\) \( \newcommand{\range}{\mathrm{range}\,}\)
\( \newcommand{\RealPart}{\mathrm{Re}}\) \( \newcommand{\ImaginaryPart}{\mathrm{Im}}\)
\( \newcommand{\Argument}{\mathrm{Arg}}\) \( \newcommand{\norm}[1]{\| #1 \|}\)
\( \newcommand{\inner}[2]{\langle #1, #2 \rangle}\)
\( \newcommand{\Span}{\mathrm{span}}\)
\( \newcommand{\id}{\mathrm{id}}\)
\( \newcommand{\Span}{\mathrm{span}}\)
\( \newcommand{\kernel}{\mathrm{null}\,}\)
\( \newcommand{\range}{\mathrm{range}\,}\)
\( \newcommand{\RealPart}{\mathrm{Re}}\)
\( \newcommand{\ImaginaryPart}{\mathrm{Im}}\)
\( \newcommand{\Argument}{\mathrm{Arg}}\)
\( \newcommand{\norm}[1]{\| #1 \|}\)
\( \newcommand{\inner}[2]{\langle #1, #2 \rangle}\)
\( \newcommand{\Span}{\mathrm{span}}\) \( \newcommand{\AA}{\unicode[.8,0]{x212B}}\)
\( \newcommand{\vectorA}[1]{\vec{#1}} % arrow\)
\( \newcommand{\vectorAt}[1]{\vec{\text{#1}}} % arrow\)
\( \newcommand{\vectorB}[1]{\overset { \scriptstyle \rightharpoonup} {\mathbf{#1}} } \)
\( \newcommand{\vectorC}[1]{\textbf{#1}} \)
\( \newcommand{\vectorD}[1]{\overrightarrow{#1}} \)
\( \newcommand{\vectorDt}[1]{\overrightarrow{\text{#1}}} \)
\( \newcommand{\vectE}[1]{\overset{-\!-\!\rightharpoonup}{\vphantom{a}\smash{\mathbf {#1}}}} \)
\( \newcommand{\vecs}[1]{\overset { \scriptstyle \rightharpoonup} {\mathbf{#1}} } \)
\( \newcommand{\vecd}[1]{\overset{-\!-\!\rightharpoonup}{\vphantom{a}\smash {#1}}} \)
\(\newcommand{\avec}{\mathbf a}\) \(\newcommand{\bvec}{\mathbf b}\) \(\newcommand{\cvec}{\mathbf c}\) \(\newcommand{\dvec}{\mathbf d}\) \(\newcommand{\dtil}{\widetilde{\mathbf d}}\) \(\newcommand{\evec}{\mathbf e}\) \(\newcommand{\fvec}{\mathbf f}\) \(\newcommand{\nvec}{\mathbf n}\) \(\newcommand{\pvec}{\mathbf p}\) \(\newcommand{\qvec}{\mathbf q}\) \(\newcommand{\svec}{\mathbf s}\) \(\newcommand{\tvec}{\mathbf t}\) \(\newcommand{\uvec}{\mathbf u}\) \(\newcommand{\vvec}{\mathbf v}\) \(\newcommand{\wvec}{\mathbf w}\) \(\newcommand{\xvec}{\mathbf x}\) \(\newcommand{\yvec}{\mathbf y}\) \(\newcommand{\zvec}{\mathbf z}\) \(\newcommand{\rvec}{\mathbf r}\) \(\newcommand{\mvec}{\mathbf m}\) \(\newcommand{\zerovec}{\mathbf 0}\) \(\newcommand{\onevec}{\mathbf 1}\) \(\newcommand{\real}{\mathbb R}\) \(\newcommand{\twovec}[2]{\left[\begin{array}{r}#1 \\ #2 \end{array}\right]}\) \(\newcommand{\ctwovec}[2]{\left[\begin{array}{c}#1 \\ #2 \end{array}\right]}\) \(\newcommand{\threevec}[3]{\left[\begin{array}{r}#1 \\ #2 \\ #3 \end{array}\right]}\) \(\newcommand{\cthreevec}[3]{\left[\begin{array}{c}#1 \\ #2 \\ #3 \end{array}\right]}\) \(\newcommand{\fourvec}[4]{\left[\begin{array}{r}#1 \\ #2 \\ #3 \\ #4 \end{array}\right]}\) \(\newcommand{\cfourvec}[4]{\left[\begin{array}{c}#1 \\ #2 \\ #3 \\ #4 \end{array}\right]}\) \(\newcommand{\fivevec}[5]{\left[\begin{array}{r}#1 \\ #2 \\ #3 \\ #4 \\ #5 \\ \end{array}\right]}\) \(\newcommand{\cfivevec}[5]{\left[\begin{array}{c}#1 \\ #2 \\ #3 \\ #4 \\ #5 \\ \end{array}\right]}\) \(\newcommand{\mattwo}[4]{\left[\begin{array}{rr}#1 \amp #2 \\ #3 \amp #4 \\ \end{array}\right]}\) \(\newcommand{\laspan}[1]{\text{Span}\{#1\}}\) \(\newcommand{\bcal}{\cal B}\) \(\newcommand{\ccal}{\cal C}\) \(\newcommand{\scal}{\cal S}\) \(\newcommand{\wcal}{\cal W}\) \(\newcommand{\ecal}{\cal E}\) \(\newcommand{\coords}[2]{\left\{#1\right\}_{#2}}\) \(\newcommand{\gray}[1]{\color{gray}{#1}}\) \(\newcommand{\lgray}[1]{\color{lightgray}{#1}}\) \(\newcommand{\rank}{\operatorname{rank}}\) \(\newcommand{\row}{\text{Row}}\) \(\newcommand{\col}{\text{Col}}\) \(\renewcommand{\row}{\text{Row}}\) \(\newcommand{\nul}{\text{Nul}}\) \(\newcommand{\var}{\text{Var}}\) \(\newcommand{\corr}{\text{corr}}\) \(\newcommand{\len}[1]{\left|#1\right|}\) \(\newcommand{\bbar}{\overline{\bvec}}\) \(\newcommand{\bhat}{\widehat{\bvec}}\) \(\newcommand{\bperp}{\bvec^\perp}\) \(\newcommand{\xhat}{\widehat{\xvec}}\) \(\newcommand{\vhat}{\widehat{\vvec}}\) \(\newcommand{\uhat}{\widehat{\uvec}}\) \(\newcommand{\what}{\widehat{\wvec}}\) \(\newcommand{\Sighat}{\widehat{\Sigma}}\) \(\newcommand{\lt}{<}\) \(\newcommand{\gt}{>}\) \(\newcommand{\amp}{&}\) \(\definecolor{fillinmathshade}{gray}{0.9}\)The layout of most drawings is similar in that the drawing format has some standard features or components. A typical drawing format will include some or all of these features:
- title block
- bill of materials or material list
- area where the job specifications are listed
- general notes
- reference drawing list
- revision chart
These drawing components are common for some types of drawings; however, other components may be used to show the necessary information for the complete design.
Each of the listed drawing components serves a specific purpose and contains information about the job and its specifications, Figure \(\PageIndex{1}\).

The following information is a guideline to use each time a new drawing is observed.
Title block
The title block is located in the lower right corner of the drawing and is separated from the main drawing. The contents of the title block will vary from company to company and often differ from drawing to drawing by the same company. As a standard feature, a company will have its name and logo in the title block along with other standard company information, plus particular information such as the customer’s name.
The following information can be located in the title block; however, note that not all of the items listed below are necessarily included:
- job title
- name of the item to be fabricated or installed
- name of the customer
- name of the designing engineer or firm
- name or initial of draftsperson and checker
- date drawn
- drawing number
- contract number or job number
- number of revisions, if any, for the drawings
- scale of the drawing
Bill of materials
The bill of materials is usually located in the upper right corner of the drawings, above the title block. As with the title block, the bill of materials is separated from the rest of the drawing and is essentially a table with partitioned rows and columns showing:
- item number or mark number
- quantity
- material description
- material grade
- material weight
- remarks
Revision chart
The revision chart, is often located to the left of the title block, and is bordered off from the rest of the drawing. The revision chart, like the bill of materials, is divided into rows and columns. These columns identify the revision number and give a general description of the revision, who checked the revision, and the date of the revision. It is essential to make sure that you are working from the latest revision, as it is not uncommon for changes to be made from the original drawing.
Drawing specifications
The specifications section of a drawing is used to list all the design information of the item being built or installed. This section is often located to the left of the revision chart. If drawing space is a problem, it may be located elsewhere. A common location is the area below the bill of materials. (The contents of specifications are covered in more detail later.)
Drawing notes
Drawings will often contain two types of notes: general and specific. The general and specific notes should not be confused with the information found in the bill of materials, title block, revision chart, or the drawing specifications.
The general notes are usually located in the upper left corner of the drawing. A general note is information about the fabrication that refers to similar items or procedures throughout the drawing. Specific notes can be found anywhere on the drawing as needed and are most often written with a leader line pointing to the relevant part or area.
Reference drawings
A job requiring more than one drawing is called a drawing set, and it contains two or more drawings. It is a common practice to have a list of all of the drawings that make up the drawing set. This listing is referred to as the reference drawings for the project.
Often work being shown on one drawing requires you to look at or reference other drawings in the set. There is no specific area where the reference drawings are listed; however, two common locations are near the bottom of the print on the far left-hand side, and just below the bill of materials.
Specifications
Specifications in North America form part of the contract documents that accompany and govern the construction of a building. Specifications are written descriptions of the materials and procedures that must be used in constructing a building or system. These specifications translate working drawings into words to ensure that systems will be neither overdesigned nor underdesigned. They tell the contractor exactly which materials must be used. Aside from serving as a manual on how to do the job, the book of specifications has another function: it is a legal document outlining each contractor’s obligations. These obligations may include the need to provide fire insurance, to pay for municipal inspections, or to complete the job by a certain deadline.

